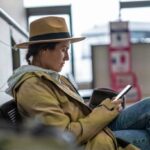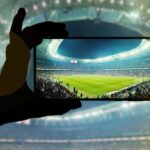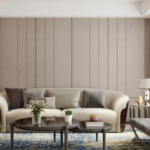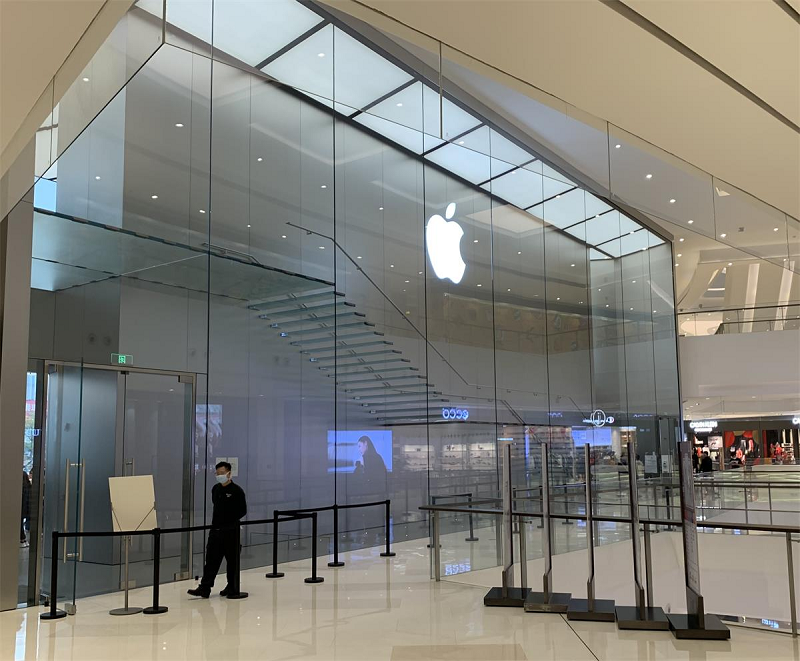As we mentioned in previous post:Glass panel design for skyscrapers glass facade,glass has 4 characteristics:Transparency,high strength,light weight and long durability.There’ll be no skyscraper without glass curtain walls.
Modern glass structure development was also been promoted by the glass production &processing technology,and new interlayers developed these years.
- Glass production &processing technology.
In 2005, the 1st piece low iron glass was produced in Jinjing group,.
In 2007,Jinjing group produced 7000*3660*19mm low iron float glass.
In May,2011, CSG produced the ultra long low iron glass 16000*3300mm,the glass was applied in Hongkong apple store.
Following that low iron glass Max size reached 18000*3660mm in China.
Clear float glass,from normal 4280/4580/4880*3300, to 13000*3300, 18000*3300, to now 18000*4580mm.
Matched glass processing equipment,including cutting,edging,tempering,laminating and insulating process equipment were also invented to fit the newest design idea.

- Structural interlayer development.
Laminated glass is used for structural glass projects.When designing with PVB laminated glass,glass bearing capability and strength is equal to the sum of the bearing capacity or rigidity of each piece of glass; when using SGP film, the equivalent thickness of the laminated glass can be the overall laminated glass thickness, so its bearing capacity and rigidity are greatly improved.

Sample Project: All glass curtain wall
Facade panel:12+2.28SGP+12 Low-E+16A+12+2.28SGP+12 low iron tempered laminated insulated ,11780*1500mm.
Glass fin:12+2.28SGP+12+2.28SGP+12 low iron tempered laminated glass,11790*500mm.
Glass structure types:
Glass structures are commonly used for panels, including wall panels and load-bearing floors. In addition, when used in the main load-bearing structure, there are beams, columns and frames.
- Glass beams:Glass beams are usually used as supporting structures for glass skylights.For safety reason, laminated glass must be used for the skylight panels and load-bearing beams.
The laminated glass panel can be supported either peripherally or point support.

- Glass Fins.
Modern glass fins are most widely used in point supported glass facade,especially when glass panels are ultra long and installed by top suspension support system.Multi layers laminated glass are used to increase the thickness of the glass, thereby increasing the width of the cross section of the glass fin.

The upper and lower ends of the glass column are supported by hinges to withstand the dead weight, wind load and seismic force transmitted from the glass panel. The glass panel can be connected to the glass column by edge support or point support,Stainless steel plates can be used to connect several sections of glass columns into long columns.


The large-area glass wall panels are supported by glass fins to form a transparent indoor space.
In 2015, the all-glass lobby of Hangzhou Zheshang Fortune Center created the world’s tallest glass fin record, with a glass column height of 28m. The glass column is divided into 3 sections, which are installed, positioned and connected on site. The glass column total thickness of 104.1mm. 5 pieces of 19mm ultra-white tempered glass and 4 layers 2.25mm SGP high-strength interlayer. The three sections of glass fins are connected on-site with stainless steel plates and stainless steel bolts.

- Oversized glass facade panels
Apple is the leader in applying oversized architectural glass panels on buildings,worldwide apple stores with glass boxes,glass structures used the world newest glass processing technology.

4.Column-free glass wall
In 2015, Apple’s headquarters, which is shaped like a giant UFO was built in California, USA. The glass exterior wall adopts 14m X 3.3m ultra-large curved glass, toughened, insulating glass. The glass exterior wall is not supported by glass columns, and all the loads are borne by the glass panels alone.

5.Glass Frames
Glass boxes is most seen in Apple stores,please check our previous post:Oversized laminated glass applied in Apple store to see the glass boxes,including the store in Fifth Avenus(New York), Round glass box (Shanghai).
All-glass buildings require a transparent glass frame. The beam and column are subject to great stress, so multi-layer toughened laminated glass should be used. Glass can be connected with stainless steel hardware,or structural sealants.

6.Glass stairs
In the glass building, the staircase naturally also adopts the glass structure. Laminated glass is used for the fence and pedals to ensure safety. The pedal is usually laminated with 3 pieces of glass, and the surface glass is usually anti-slip function to be realized with engraved surface.
Learn more:Modern Interior Glass Stairs & glass stair railings design

Conclusion:
Although glass has high strength, it is a brittle material after all, and the thin glass panels need careful strength and rigidity calculations when designing, and the lateral stability of the glass column should also be considered.
As a part of fast growing China glass processing industry,Morn would like to share what we know with every designers and architects,we also manufacture and supply structural glass to achieve your creative structural glass projects.
Contact us:
Qingdao Morn Building Materials Co.,Ltd
China HQ: Room A304,Shengxifu Road,NO.209 Weihai Road,Shibei District,Qingdao,China,266024
Sales Email: marketing@cnmorn.com
Technical support: han@cnmorn.com Mobile/Wechat: 0086-17705464660 Website:https://www.cnmorn.com/ https://www.mornglass.com/





